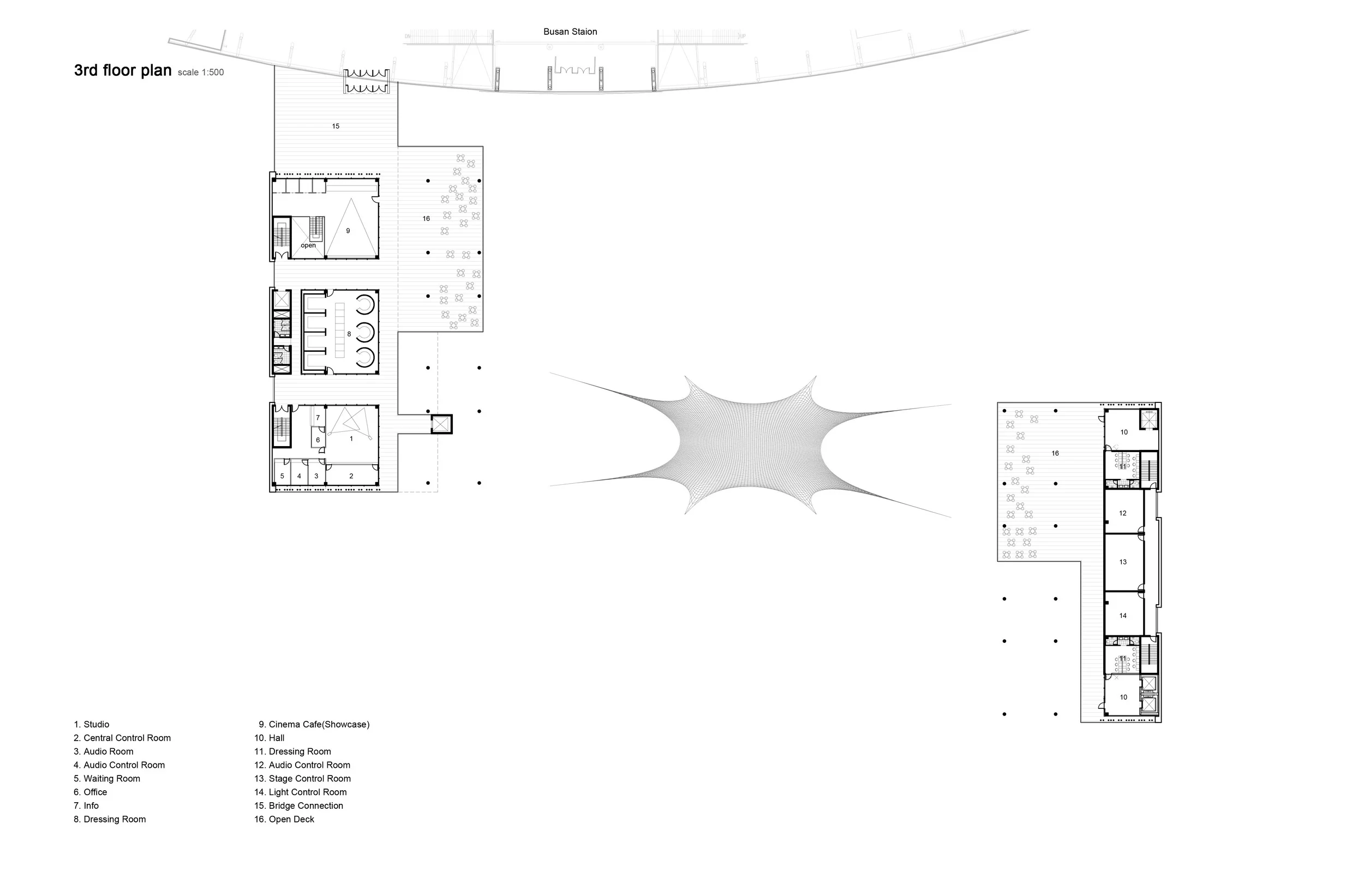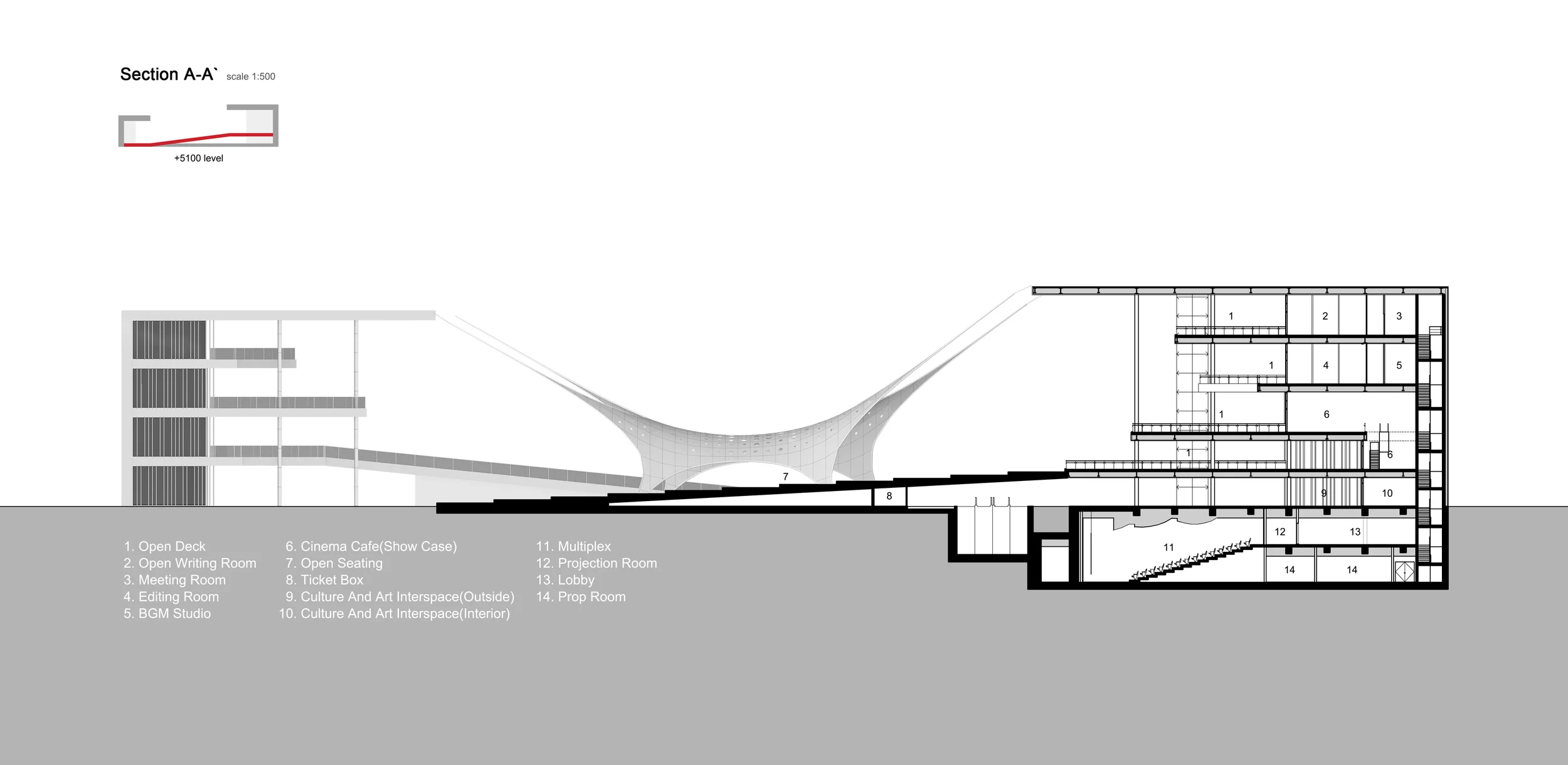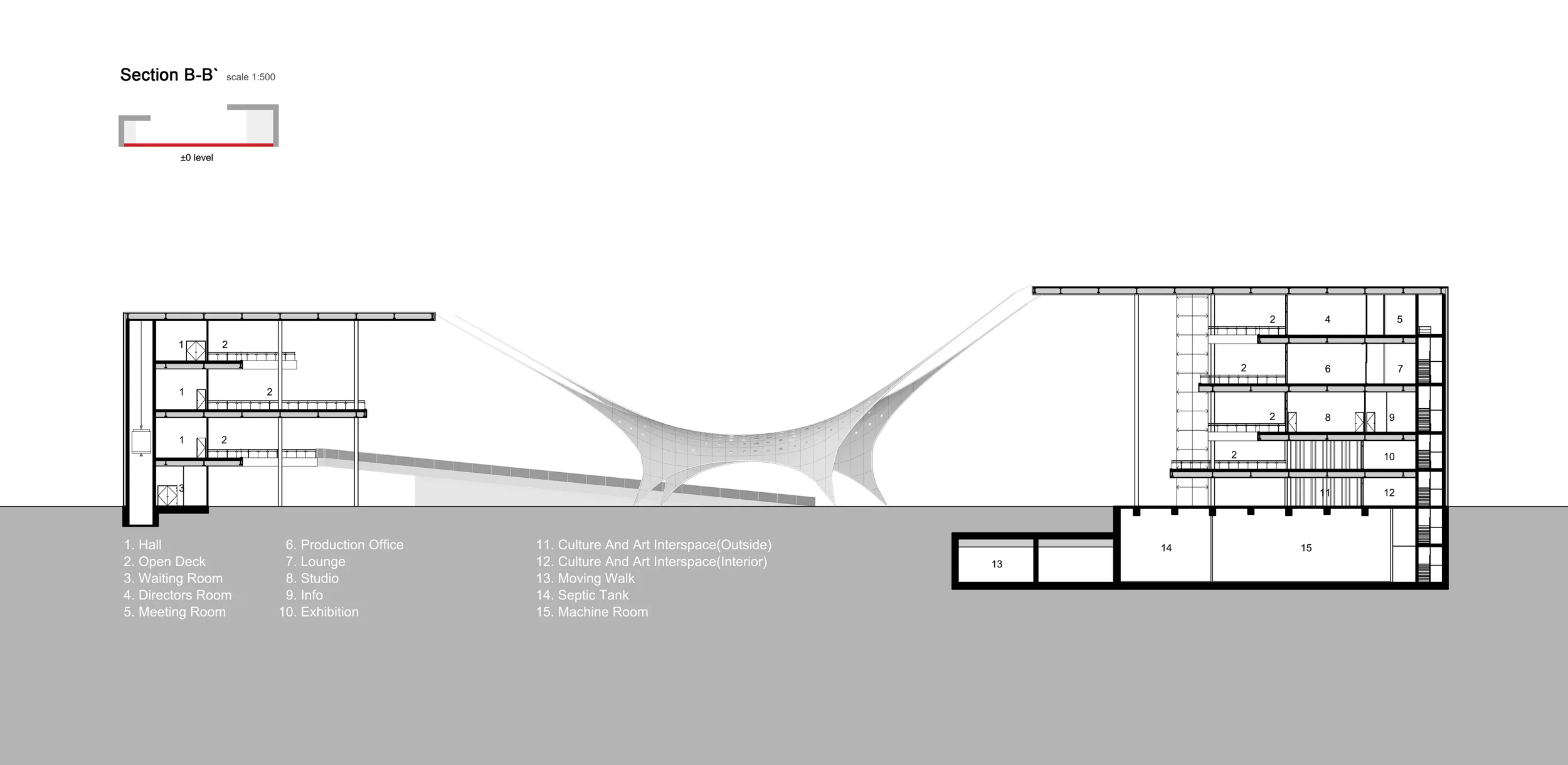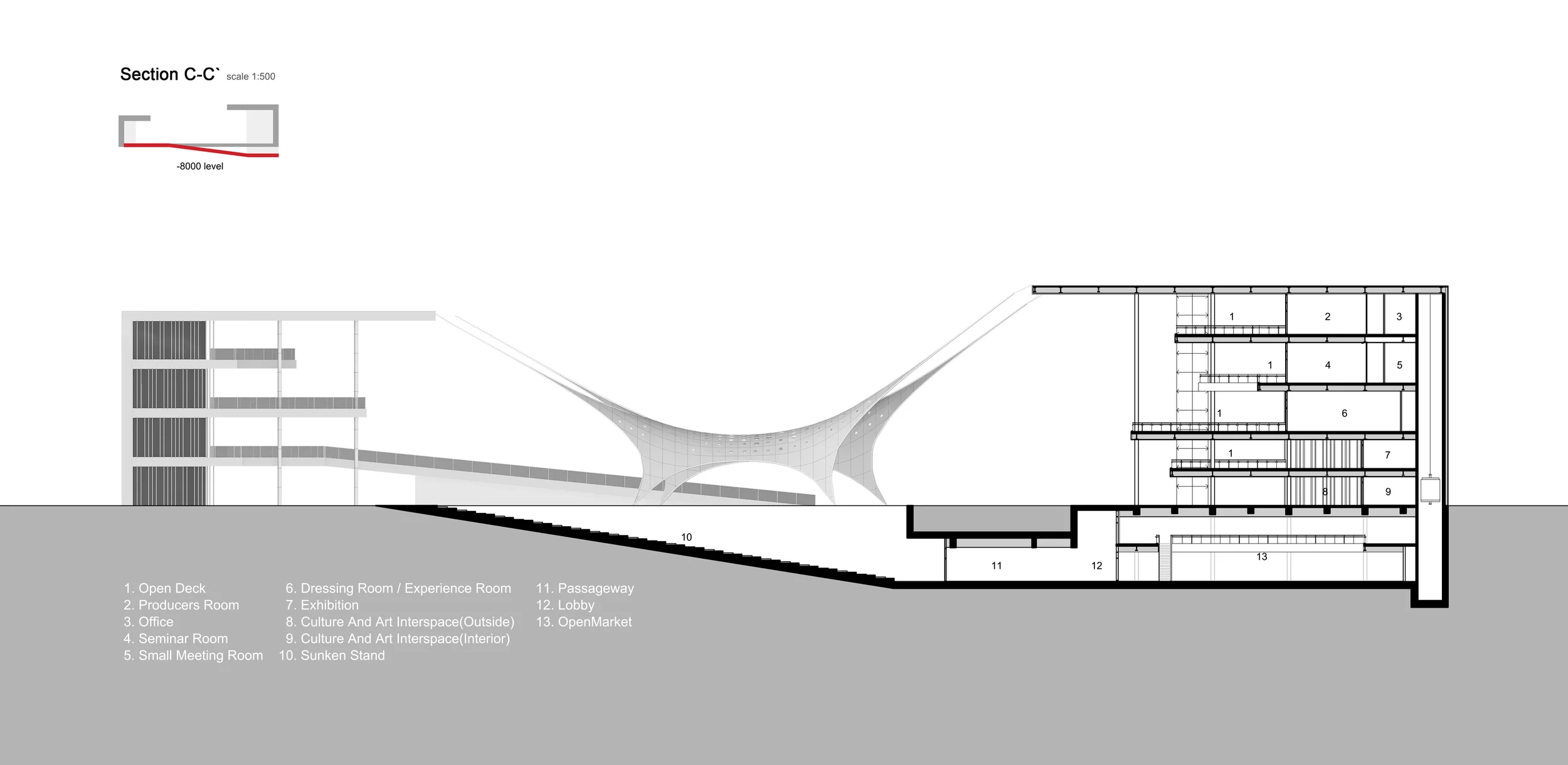F_ Square
International Competition for Busan Station Sqaure
Second Prize at Final Phase of Competition
Duration : 2015.09 - 2015.12
The proposal is intended the creation and exporting the new public space evolution through rejuvenation of Busan Station Square, adaptive reuse, reprogramming the existing plaza including mainly film activities.
It is suggesting that the film activities are proposed as an adaptive (reuse) programming strategy that will allow new innovative use of the existing plaza and other facilities on the site for Making Fun and Job Creation based on film activities without compromising the integrity and use of structures as conventional plaza.
The dominant stripe patterns on the project means the context of the site respecting the layers of Busan city and neighborhood. Also it shows the evolving nature of the 21st century plaza.
Development of Public Plaza
Design Process



Phase of Construction
Architects: Seiyong Kim + Yongwon Kwon + Sungyeon Hwang + Wonyang Architecture
Location: Around Busan Station, Choryang 1-dong, Dong-gu, Busan, Korea
Program: Performing center
Gross Area: 20,000㎡(198mX102m)
Status: Competition
Year: 2015
















